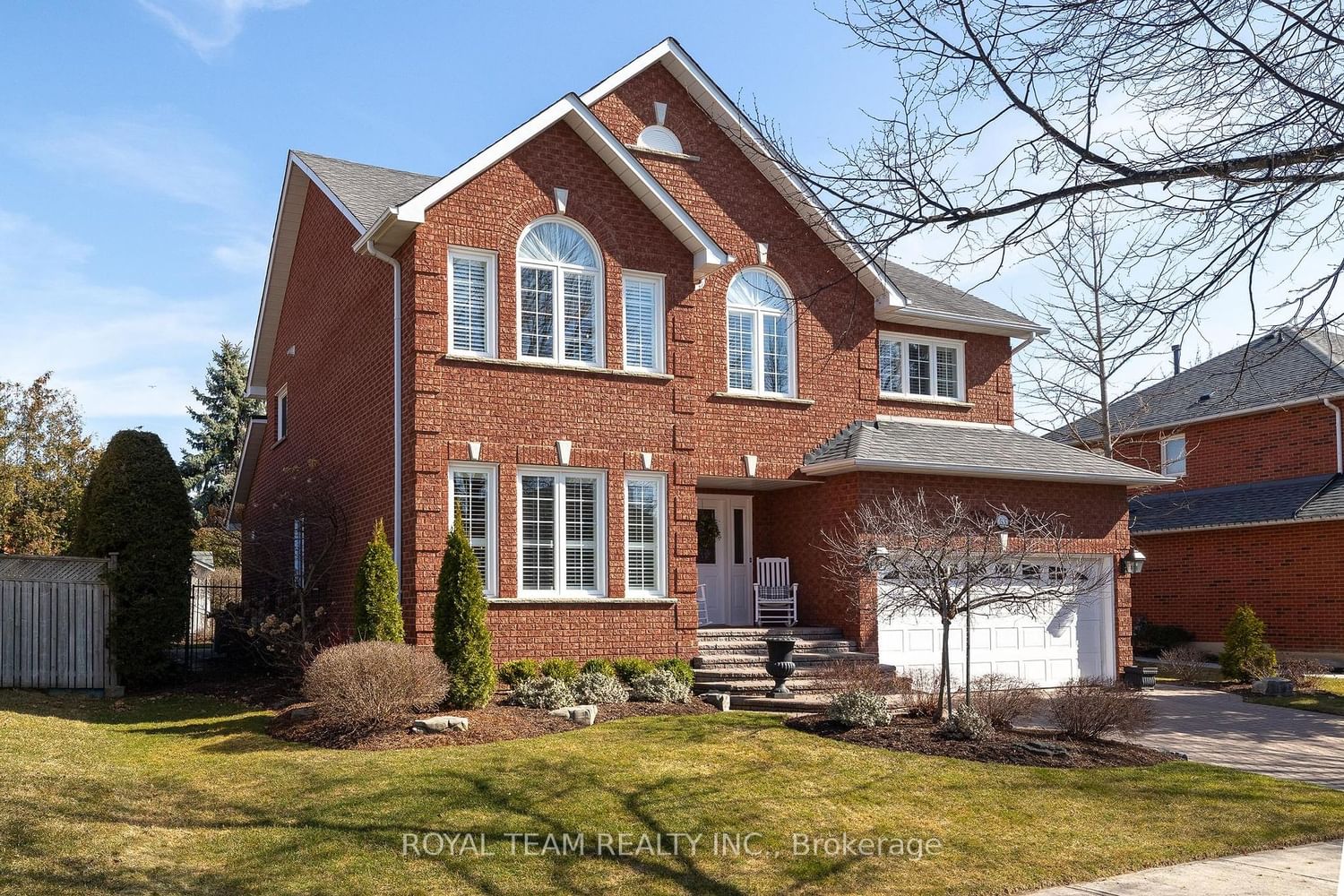$1,299,999
$*,***,***
4-Bed
3-Bath
2500-3000 Sq. ft
Listed on 3/14/24
Listed by ROYAL TEAM REALTY INC.
Rare opportunity to own this spectacular updated executive Tormina family home from the original owner. Home located in sought after Fallingbrook. Interlock brick driveway leading to front entrance and extremely private backyard landscaped w/ heated pool. Enter the foyer to a double closet w/ french doors opening to grand staircase. Hardwood, smooth ceilings, California shutters, pot lights throughout. Custom gourmet kitchen w/ central island, tall upper cabinets, soft close drawers, quartz counter tops, under cabinet lighting, stainless steel appliances and range hood. Large open concept eat in area features walk out to backyard. Primary bedroom w/ sitting area, walk in closet & fully renovated ensuite bath w/ soaker tub, separate glass shower & double sinks w/ marble countertop. Main floor laundry w/ double closet, sink, garage entrance and separate side entrance. Finished basement with family recreation room, gym and workshop. Truly a lovely and well kept home.
Pool heater 2021, pool liner 2021, custom fit pool winter cover 2023, washer/dryer 2023, garage door opener 2021
E8140342
Detached, 2-Storey
2500-3000
12+3
4
3
2
Attached
4
Central Air
Finished
Y
Y
Brick
Forced Air
Y
Inground
$8,360.00 (2023)
106.78x65.95 (Feet) - Per Survey
